The City of the Future Is Hiding in the Arizona Desert
Credit to Author: Daniel Oberhaus| Date: Mon, 30 Oct 2017 15:00:00 +0000
This story is part of OUTER LIMITS, a Motherboard series about people, technology, and going outside. Let us be your guide.
In the museum of vaporware from the twentieth century’s imaginarium, one will find a suite of technologies doomed to be perennially futuristic: personal jetpacks and flying cars, moon bases and generation ships, teleportation, and fusion energy. As for the museum itself, it will be an arcology: A building whose design is informed by its local environment, and the poster child of futures that never materialized.
A portmanteau of ‘architecture’ and ‘ecology,’ arcology was first theorized by the Italian architect Paolo Soleri in the late 1960s. Billed by its creator as the blueprint for a “city in the image of man,” arcologies challenged the notion of the urban environment as something separate from and antagonistic to nature. In Soleri’s cities, cars would be useless and the very notion of roads would be abolished as divisive constructs. Work and living spaces would be nearly indistinguishable. There’d be no need to ever use a light bulb during the day or air conditioning during the summer, even in the desert.
If it sounds utopian, that’s because it is. At a time when concerns about how human activity is destroying nature have reached a fever pitch, Soleri’s ideas sound both attractive and necessary. The renegade architect dedicated the better part of his career to turning his arcological vision into a reality, but 40 years later, arcologies are still mostly the purview of science fiction writers rather than architects.
Nevertheless, a small community has formed around Soleri’s ideas over the past half century. Today, these arcology evangelists are committed to shaping the future in accordance with Soleri’s ideals. I went to visit them at Arcosanti, a futuristic housing development in the middle of the Sonoran desert. I originally set out to figure out why Soleri’s dream had died, but by the time I left Arcosanti, it was apparent that arcology is far from dead. If anything, the architects of the future are just getting started.
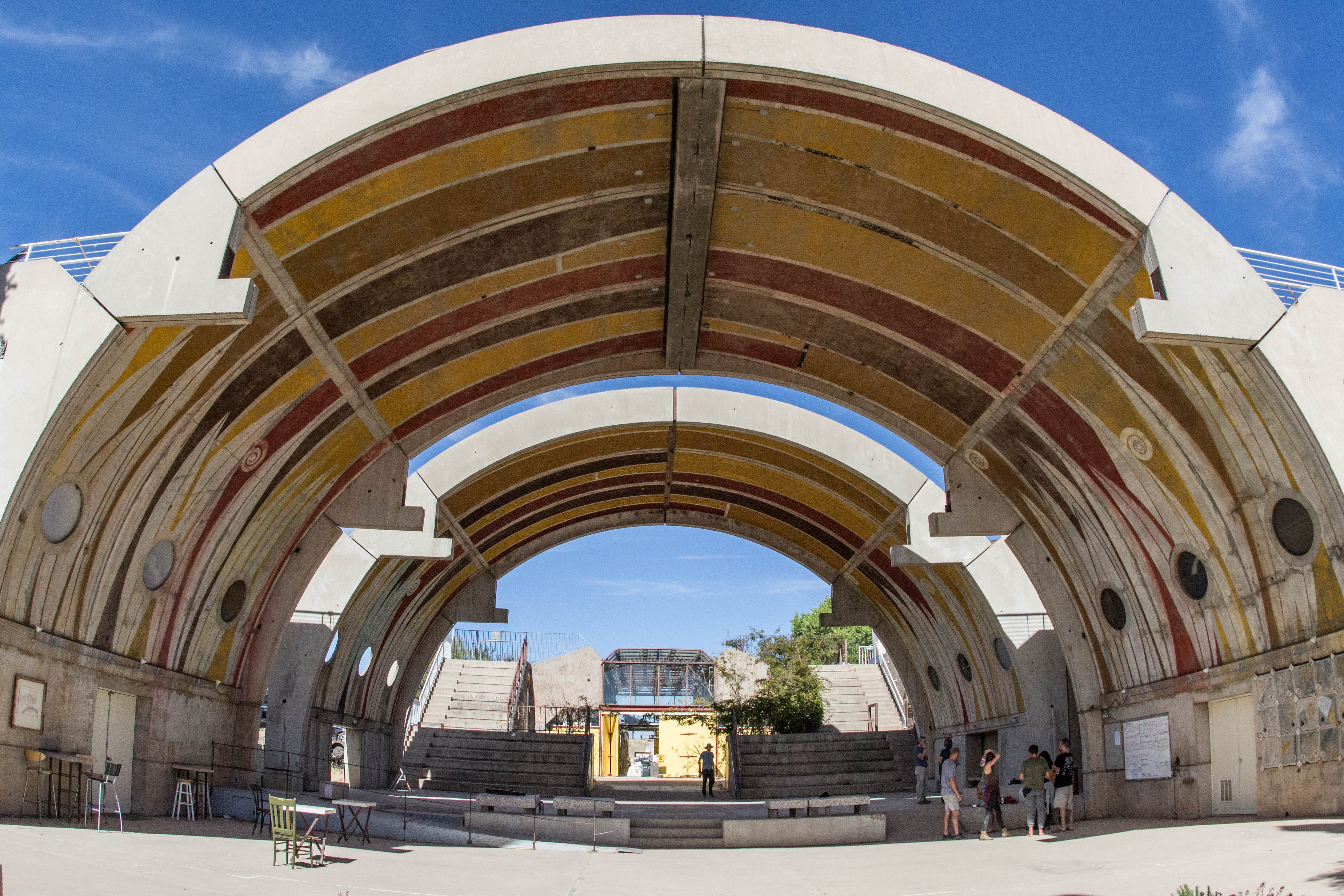
ARCOSANTI
Phoenix, Arizona, is spread out over 500 square miles, and a seemingly endless grid of blacktop connects its 1.5 million residents. If you drive about an hour north from downtown, you will finally hit the outer limits of this urban sprawl. There is no official marker, no wall or signpost to let you know that you have made it out of the city. It’s just that at a certain point, the stripmalls and uniform beige housing developments give way to creosote, cacti, and the equally beige landscape of the Sonoran desert.
Drive another half hour beyond the illegible city limits and you’ll find yourself at a small outcropping of fast food joints and gas stations, a bastion of civilization in the wilds of the Prescott and Tonto National Forests that border the interstate. If you look past the McDonald’s sign into the distance, you can just barely make out a small cluster of buildings against the sparse landscape of the high desert.
This is Arcosanti, arcology’s eminent proof-of-concept and Soleri’s magnum opus.
“We’re here to be a part of the landscape, not in spite of it.”
Arcosanti has about 80 permanent residents, most of whom are employed by the Soleri’s non-profit Cosanti Foundation to help maintain and expand the premises. Each member has a role at Arcosanti, ranging from metalwork at the onsite foundry to IT support and maintaining Soleri’s extensive archive. Like other company towns, the Cosanti Foundation subsidizes its employees’ meals and apartments, and pays them US minimum wage. It’s not much, but the residents of Arcosanti didn’t come to live and work in the desert to get rich. Rather, they are motivated by a far more profound goal: The creation of a city where humans live in harmony not only with nature, but also one another. The residents spend each day literally building this city of the future.
When I arrived at Arcosanti earlier this month, the weekly community meeting had just begun. This is a time for members to reflect on the work of the past week and make announcements relevant to the community. The meeting was held at the Vault, a public space under the massive concrete arches that were the first elements of Arcosanti to be constructed by Soleri. It was well before noon, but many of the community members were dressed in soiled work clothes, having already put in a full day’s work.
Presiding over the meeting was Jeff Stein, Arcosanti’s executive director. An architect by training, Stein has held various roles in the Cosanti Foundation since Soleri’s death in 2013. He first met the visionary architect in 1975 when he attended a workshop taught by Soleri at Arcosanti. These workshops are still held regularly today, and most of Cosanti’s employees have attended at least one. There they learn trade skills and the arcological principles that guided Soleri’s unique approach to architecture. These skills are then put to the test at Arcosanti, most of which has been built by students and non-professional architects.
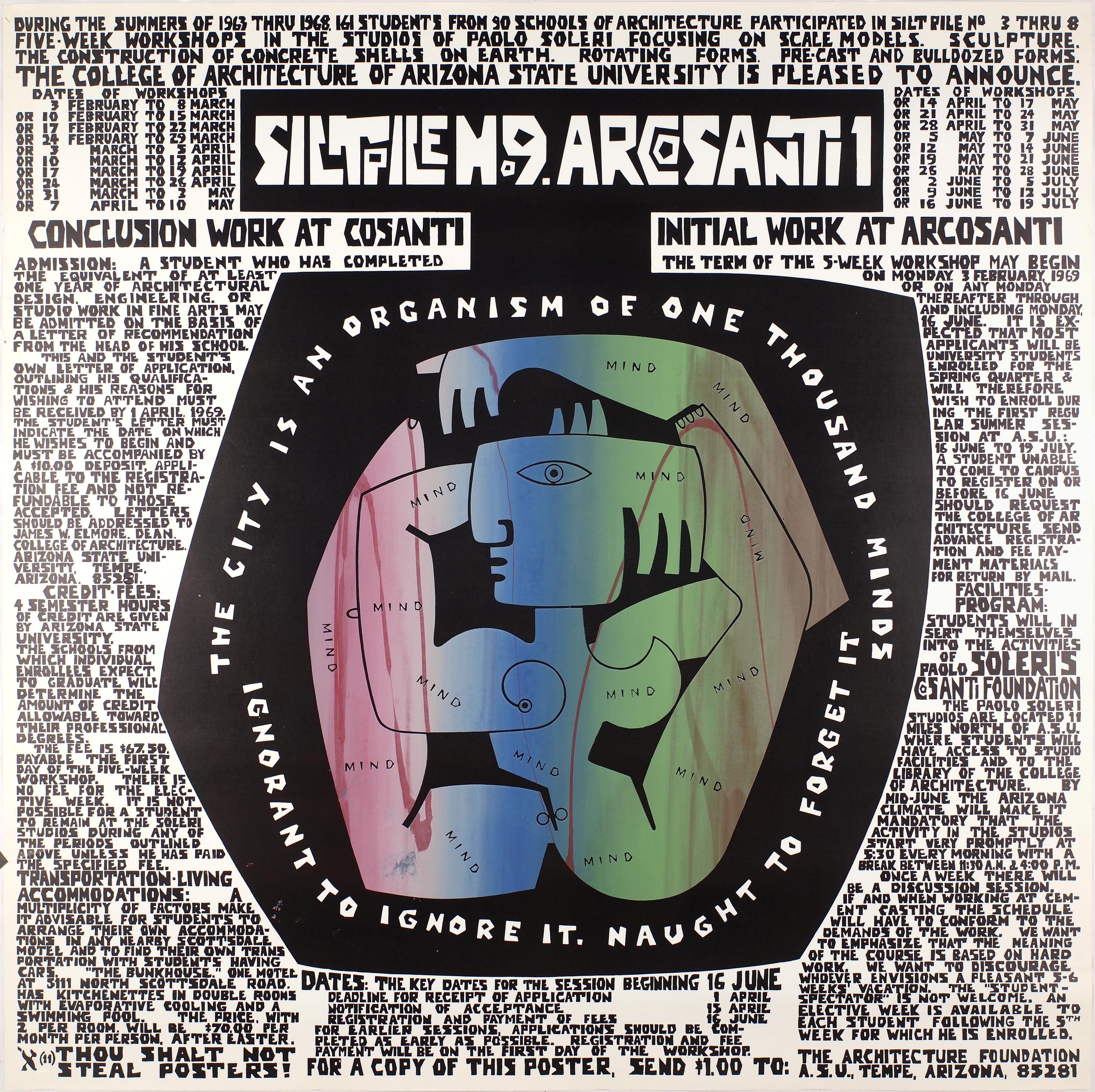
“We’re here to be a part of the landscape, not in spite of it,” Stein told me as we
walked toward his office after the community meeting. “The point of all Soleri’s architecture is connection: How do you connect people to one another and to their surroundings?”
Visitors to Arcosanti will immediately notice its unusual design, which makes the complex feel more like an immersive work of art than a city in progress. George Lucas visited the site in the 70s and it was allegedly the model for the desert planet Tatooine in Star Wars. At Arcosanti the preferred window shapes are circles rather than squares, roofs often double as stairs, and individual buildings blend into one another through a network of hallways that often end in stunning vistas of the surrounding desert. But hidden beneath Arcosanti’s beautiful aesthetics is an extreme pragmatism, a posthumous reminder from Soleri that art and functionality need not be mutually exclusive.
Stein’s apartment/office was previously Soleri’s studio and a sterling example of his philosophies in action. The apartment is located in the “East Crescent neighborhood” of Arcosanti and when we arrived, Stein pointed at a small hidden door in the bottom corner of the room.
“We’re at the top of the three-story solar greenhouse that is the heating system for this apartment and the rest of East Crescent,” Stein told me. “That’s my fireplace.”
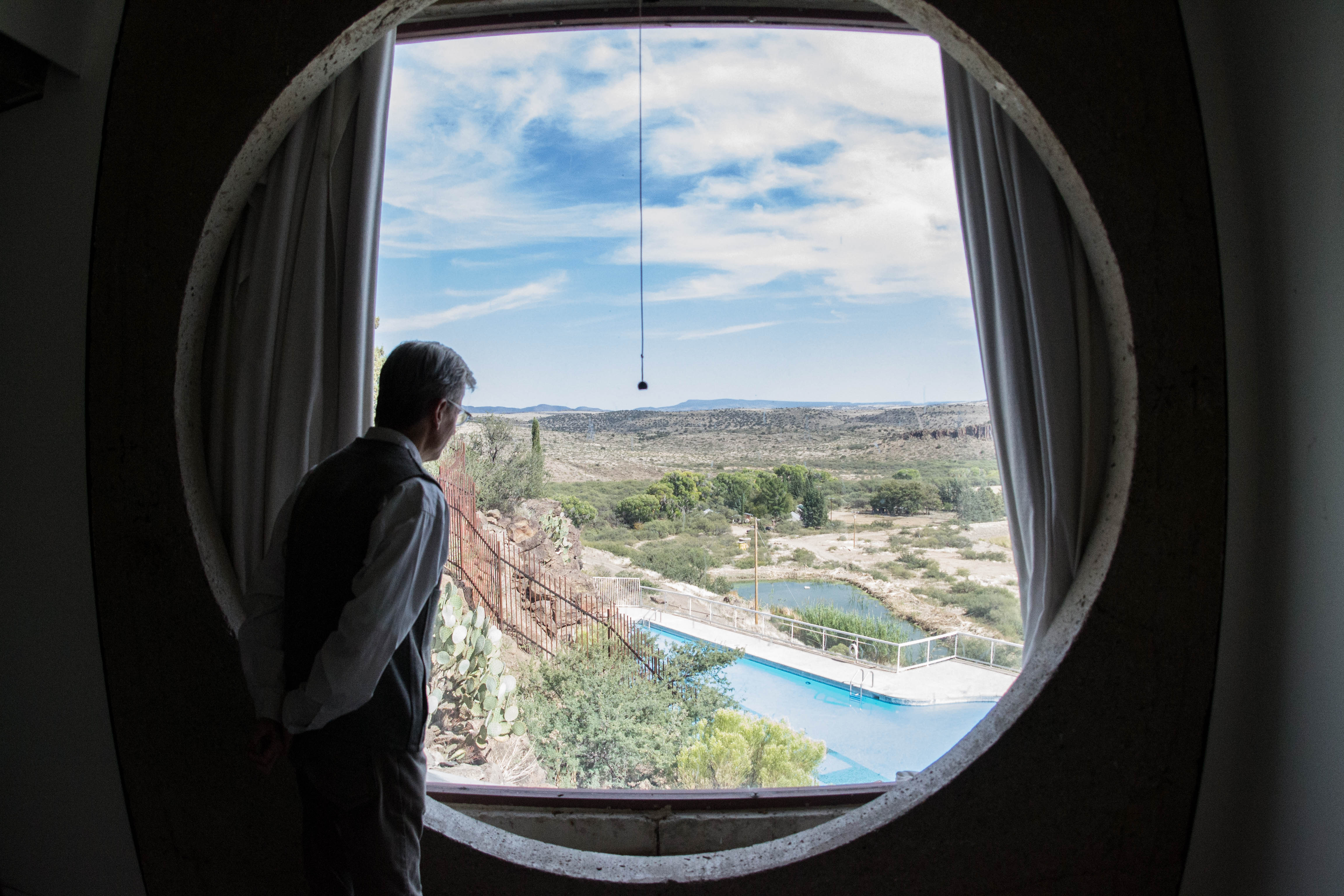
As Stein explained, the sun heats up the air in the greenhouse so that during the cold desert winters, this air rises and provides a source of 120-degree heat in the form of fragrant, oxygen-rich air through the trapdoor. Gesturing at the windows of the apartment, Stein explained how Soleri had placed them so that the Sun would illuminate different parts of his studio at different times of the day and year, providing a free and reliable source of heat and light for its occupant.
These were just a few of the design choices that demonstrated Soleri’s masterful ability to harness the power of the local environment for human use without damaging that environment in the process. Indeed, Soleri was so adept at this practice that the only air conditioners needed on site are in the archive for preservation purposes, even though temperatures in the desert can reach nearly 120 F during the summer. This is also the reason that there are surprisingly few light bulbs or solar panels at Arcosanti—Soleri was able to keep energy requirements to a minimum with architectural decisions that allowed for plenty of natural light.
“The buildings here are built to try to explain—as good architecture always does—their place and the connection to this place,” Stein said. “This desert has a fragile and rich ecology all its own, and Soleri thought maybe we could build some things understanding that.”
PAOLO
Soleri was born in Turin, Italy, in 1919. He emigrated to the United States in 1947 to partake in an apprenticeship program under Frank Lloyd Wright at Taliesin West, Wright’s home and studio located in the desert outside of Phoenix. By this time, Wright was already an internationally renowned architect famous for his ability to integrate his architecture with its natural surroundings.
For the year-and-a-half Soleri studied under Wright, he lived in a canvas tent outside of Taliesin West with the other apprentices (these temporary structures were originally a product of necessity while Wright’s apprentices built the foundations of permanent structures, but today architecture students apprenticing at Taliesin still live in makeshift shelters of their own design). It was here, while literally living off the land in the Sonoran desert and studying under an architect revered for his ability to integrate the natural and artificial in his architecture, that Soleri’s ideas about arcology first took shape.
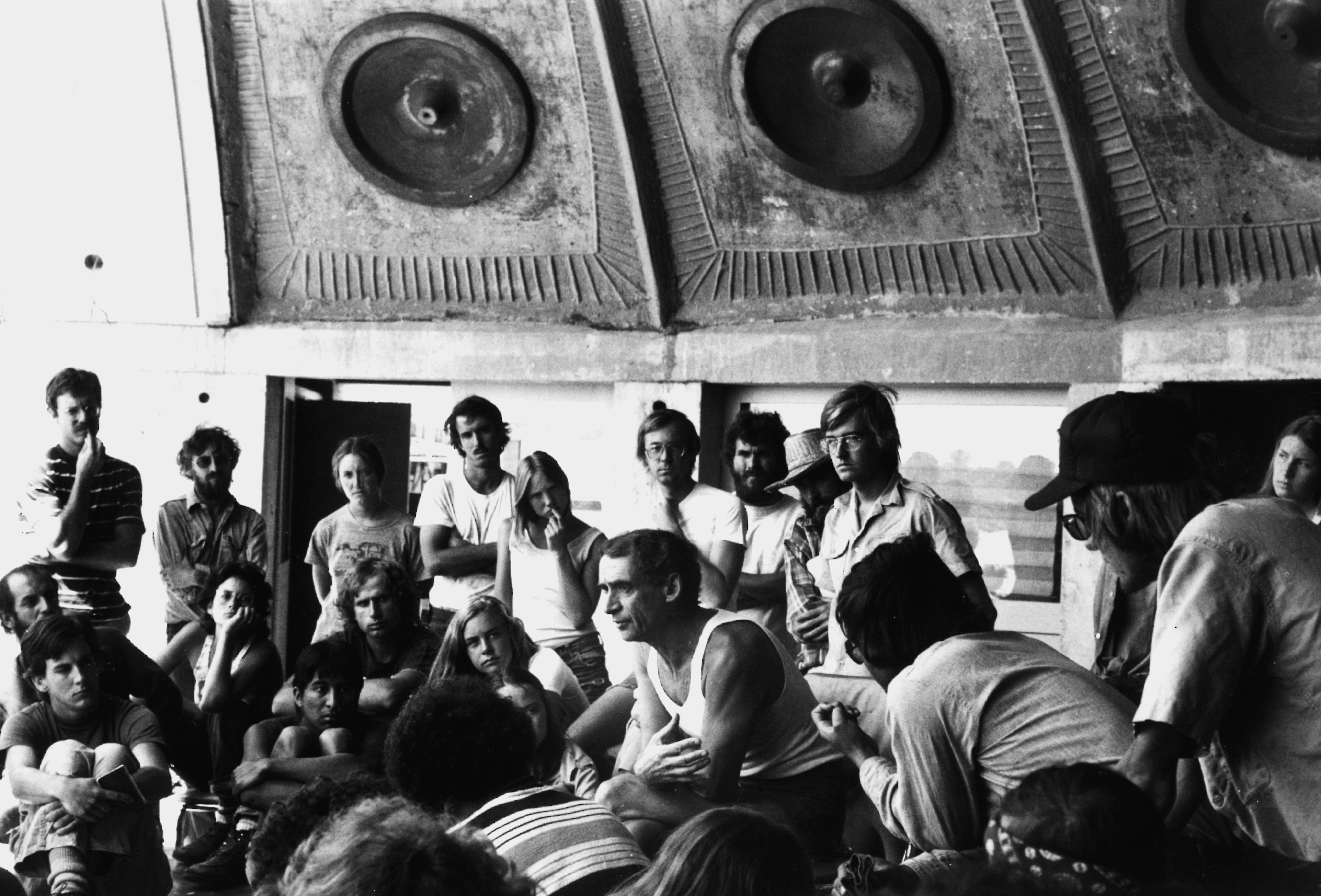
Shortly after finishing his apprenticeship with Wright, Soleri began designing and building a personal residence for Nora Woods, the wife of a wealthy industrialist from the east coast. The resulting house, known as The Dome, turned Soleri into something of an overnight celebrity in the architecture world. After briefly returning to Italy in the early 1950s to design and build a ceramics factory, Soleri made his way back to Arizona.
In 1956, Soleri began building Cosanti (a portmanteau of the Italian words ‘cosa,’ meaning ‘thing’ and ‘anti’ meaning ‘against’), his personal home and studio in the Phoenix suburb of Paradise Valley. Around this time, a friend introduced Soleri to the work of Pierre Teilhard de Chardin, a turn-of-the-century philosopher/geologist/Jesuit priest whose writings attempted to contextualize human evolution in the greater context of the evolution of the universe.
Today, most evolutionary biologists consider Chardin’s thought to be little more than mysticism with hardly any scientific foundations. Nevertheless, his project of situating contemporary human life as a minor event in the grand scheme of cosmic evolution had a profound effect on Soleri’s thought and architecture.
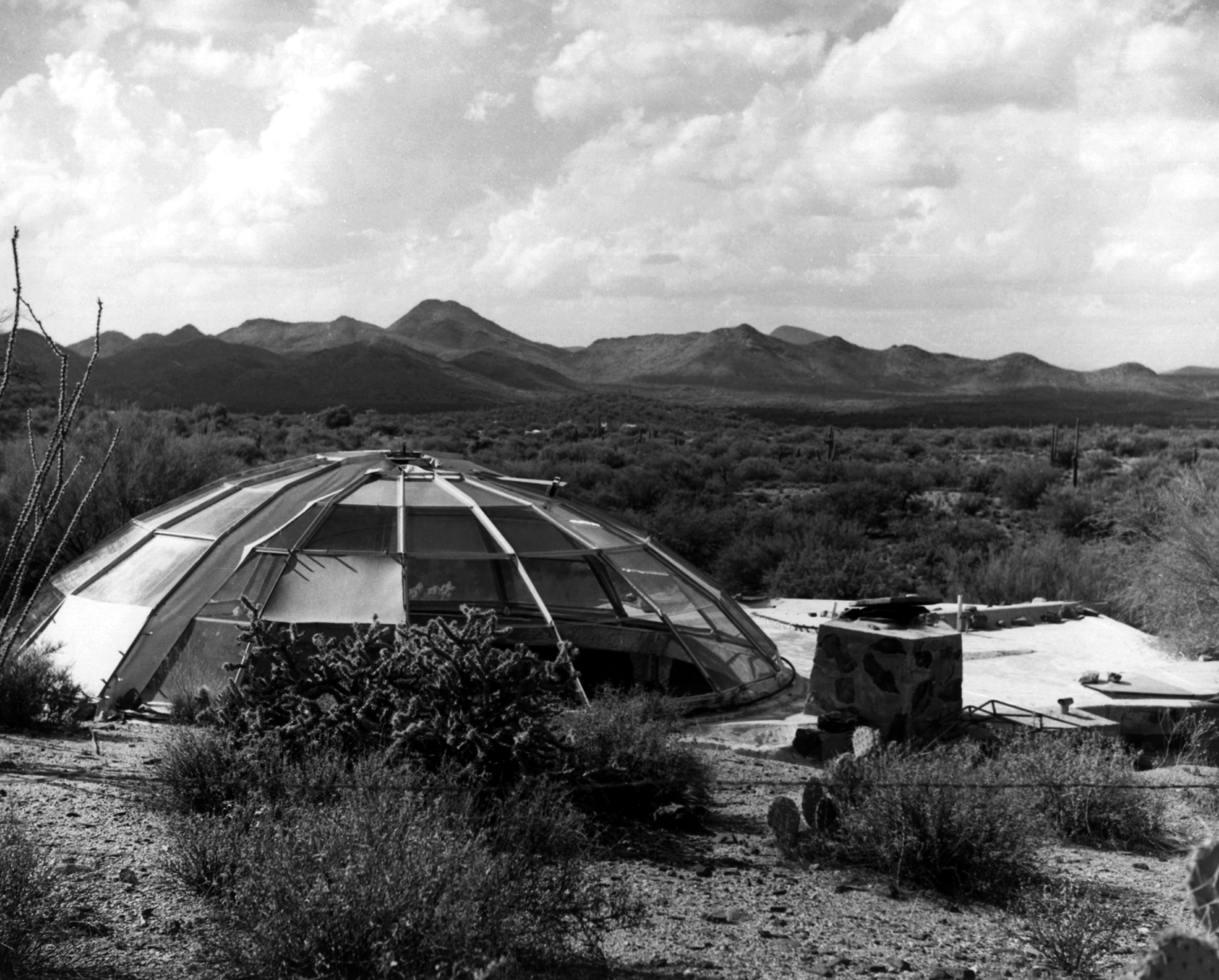
“Chardin was saying it was clear that humans were not the end of anything, but somewhere in the middle of evolution as a biological life form,” Stein told me. “Chardin didn’t know what would trigger continued social evolution for humans, but when Soleri was reading him in 1957, he knew what it was: It was the city. That was Soleri’s a-ha moment.”
In 1964, Soleri and his wife Colly formed the Cosanti Foundation, a non-profit organization that was dedicated to radically rethinking the role of the city in contemporary life. Around this time, Soleri was supporting his family through architectural commissions, lecturing at Arizona State University and putting his knowledge of ceramics he had gleaned while building the Italian ceramics factory to use by making small ceramic bells.
At the same time, he was formulating his theories of ecologically integrated architecture. This train of thought culminated in The City in the Image of Man, a 1969 book featuring dozens of detailed plans for Soleri’s “lean linear cities” and arcologies, including the blueprint for Arcosanti. Like any good student, Soleri’s approach to architecture went far beyond the limits imposed by his teacher, Frank Lloyd Wright. Whereas Wright was in the business of making extravagant single-family homes that were integrated with their natural environments, Soleri’s book called for the rethinking of the entire concept of the city.
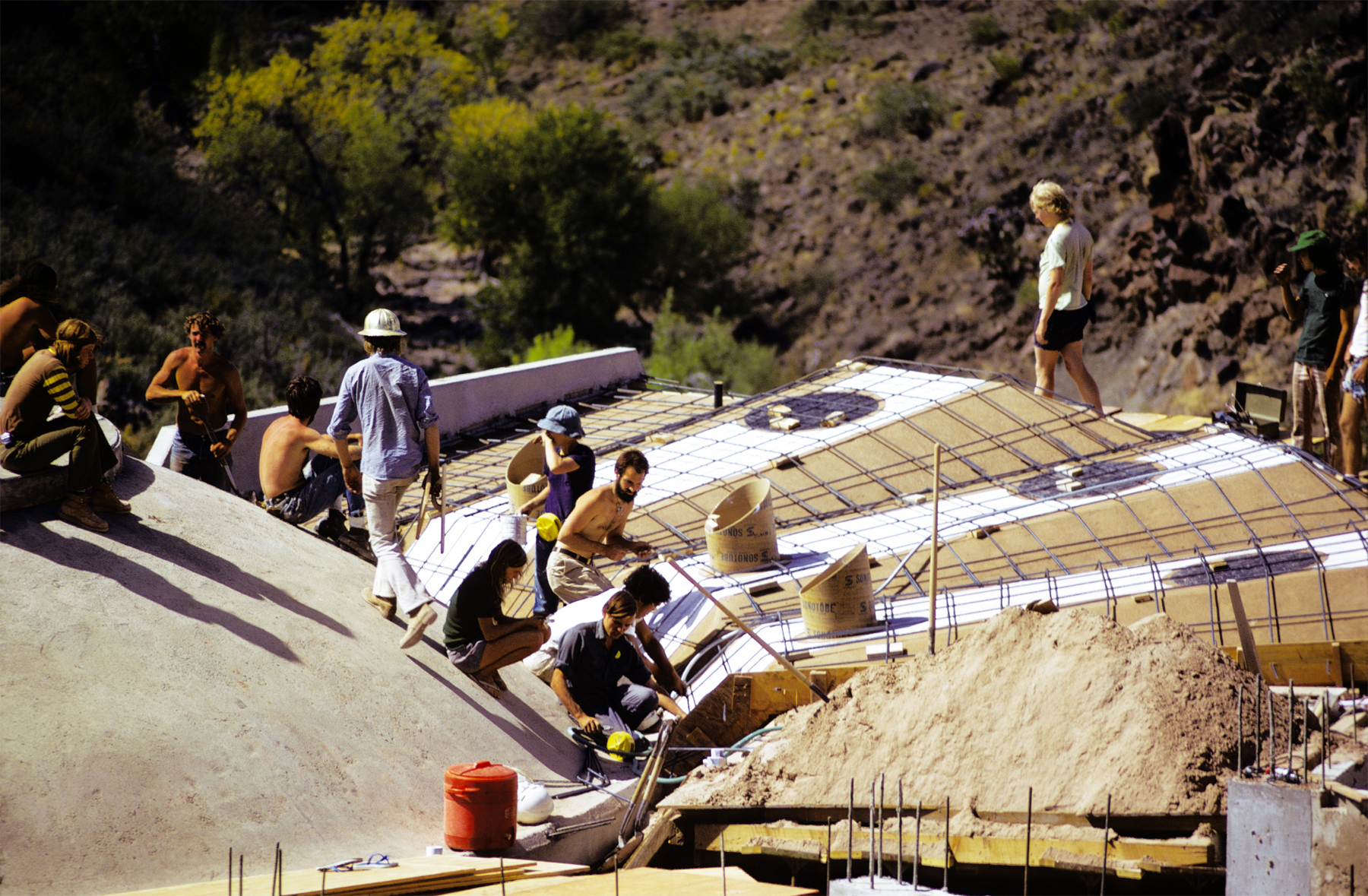
“Soleri’s notion of architecture and ecology in City in the Image of Man is not just an ecovillage surrounded by the natural landscape,” Stein said. “It’s a city that is so connected and so complex that it develops its own human ecology inside it. He was thinking of the city as the newest life form on the planet.”
According to Stein, the book made a big splash in architecture circles and by the following year Soleri’s ideas had generated enough traction to turn his theories into a living experiment. In 1970, Soleri and a handful of architectural students broke ground at Arcosanti, a city meant to house 5,000 people and the world’s first experiment in arcology.
THE FUTURE OF ARCOLOGY
Today, Arcosanti is home to under 100 people and only a tiny fragment of the planned city has actually been built. This isn’t to say that the project is a failure, however. Rather, it points to the magnitude of the problems that Soleri was challenging with his radical approach to architecture and urban planning.
“Soleri was confronting the American dream of big cars, and road building and single family houses and urban sprawl,” Stein told me as we strolled around Arcosanti. “Cities are the biggest cultural artefact we make and he wanted to reconstitute the entirety of urban civilization.”
At a time that the first mega shopping malls were cropping up across the United States, and just before Reagan’s supply side policies revived American consumerism, Soleri was preaching about the virtues of restraint and thrift, minimalism and the pleasures of life that cannot be bought. For Stein, Soleri’s emphasis on limits in an age of limitless expansion is part of the reason why his architectural ideas never really took root in the US. They seemed un-American.

Today, cities are built as thin “layers” over the Earth’s surface, sprawling in every direction without much consideration for their impact on the natural environment they encroach upon. Cities and the buildings they consist of are ultimately beholden to the profit motive—the mental and emotional health of city dwellers, as well as the impact of the city on the environment are secondary considerations.
In Stein’s view, our species is beginning to pay the price for our reckless urban development. In the US, for example, approximately one-fifth of our country’s energy use can be attributed to industrial manufacturing, a lot of which is geared toward consumer products. Nearly a third is used by the transportation sector. As Stein was quick to point out, automobiles eat up a sizeable chunk of this energy consumption, even though most of this energy is being used to commute within cities, not between them. The other 50 percent of our energy consumption mostly goes toward the creation and maintenance of the buildings that comprise our cities. Most of this energy is for electricity, which is mostly used for lighting and air conditioning in residential and commercial buildings.
At the same time, our species’ energy is overwhelmingly sourced from fossil fuels, the main driver of anthropogenic climate change. This climate change has had a number of devastating effects on communities all over the world, and is profoundly shaping contemporary urban existence. Already more than half of the world’s population lives in an urban environment and the UN has documented a global trend of population movement from the country to the city.
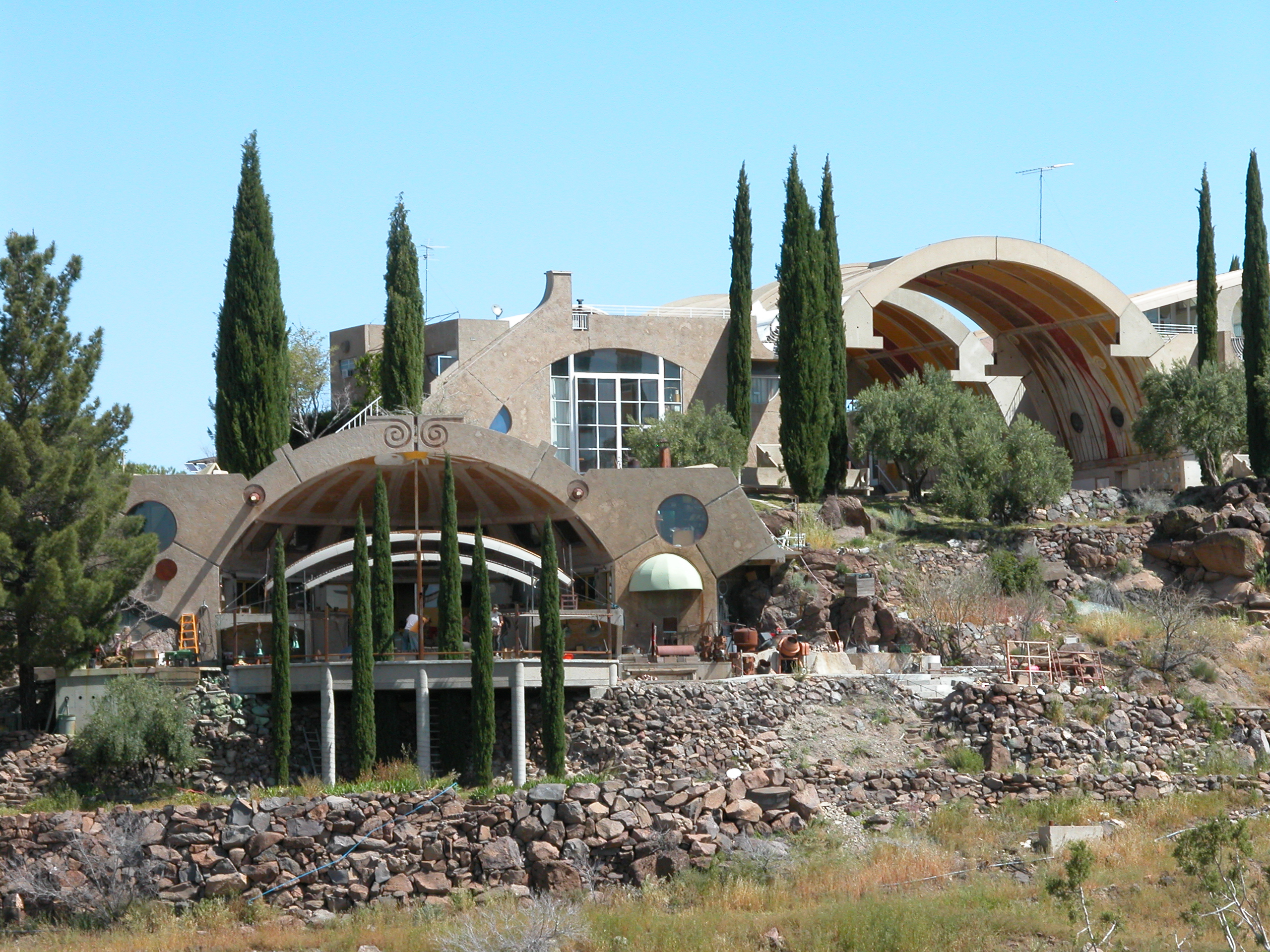
In some cases, this urban concentration is a direct result of the impact that climate change has had on rural populations’ ability to farm, in other instances, these farmers’ labor has been rendered obsolete by technology. Moreover, scientists are predicting a massive migration from coastal cities to inland urban environments as people flee neighborhoods that have succumbed to flooding and rising tides. In the United States alone, coastal flooding is estimated to displace over 13 million Americans by the end of the century.
In other words, if we’re going to be able to handle the challenges presented by climate change-driven urbanization, we’re going to have to radically rethink the city.
Soleri’s notion of arcologies offers a stark alternative to the forces that are driving climate change and a solution to the problems it creates. By prioritizing ultra dense housing and efficient intracity travel, arcologies abolish the need for city roads and automobiles to traverse them. These cities operate on principles of minimal energy consumption and environmental destruction. They facilitate face to face human interaction and are designed maximize the interaction between all residents in a city, rather than the ghettoization of certain populations in ways that prevent equitable access to resources.
Soleri’s idea that the city is best conceived as a new type of biological organism may sound like the ravings of a crazed artist who spent a bit too much time alone in the desert. But in the last few decades, a number of systems theorists have arrived at similar conclusions by way of math and physics.
At the forefront of this new paradigm of urban planning is Geoffrey West, a theoretical physicist at the Santa Fe Institute who has spent much of his career looking how biological organisms and artificial systems like cities are able to scale effectively. West’s insight is that nature has elegant organizational strategies for maximizing energy efficiency that can be mathematically described. These observations can be used as a guide for human urban planning if the city is thought of as a biological organism.
Stein praised West’s work, but he said this thinking is still too niche in academia. “So far nobody connected with evolutionary biology has had anything to do with designing cities,” he said.
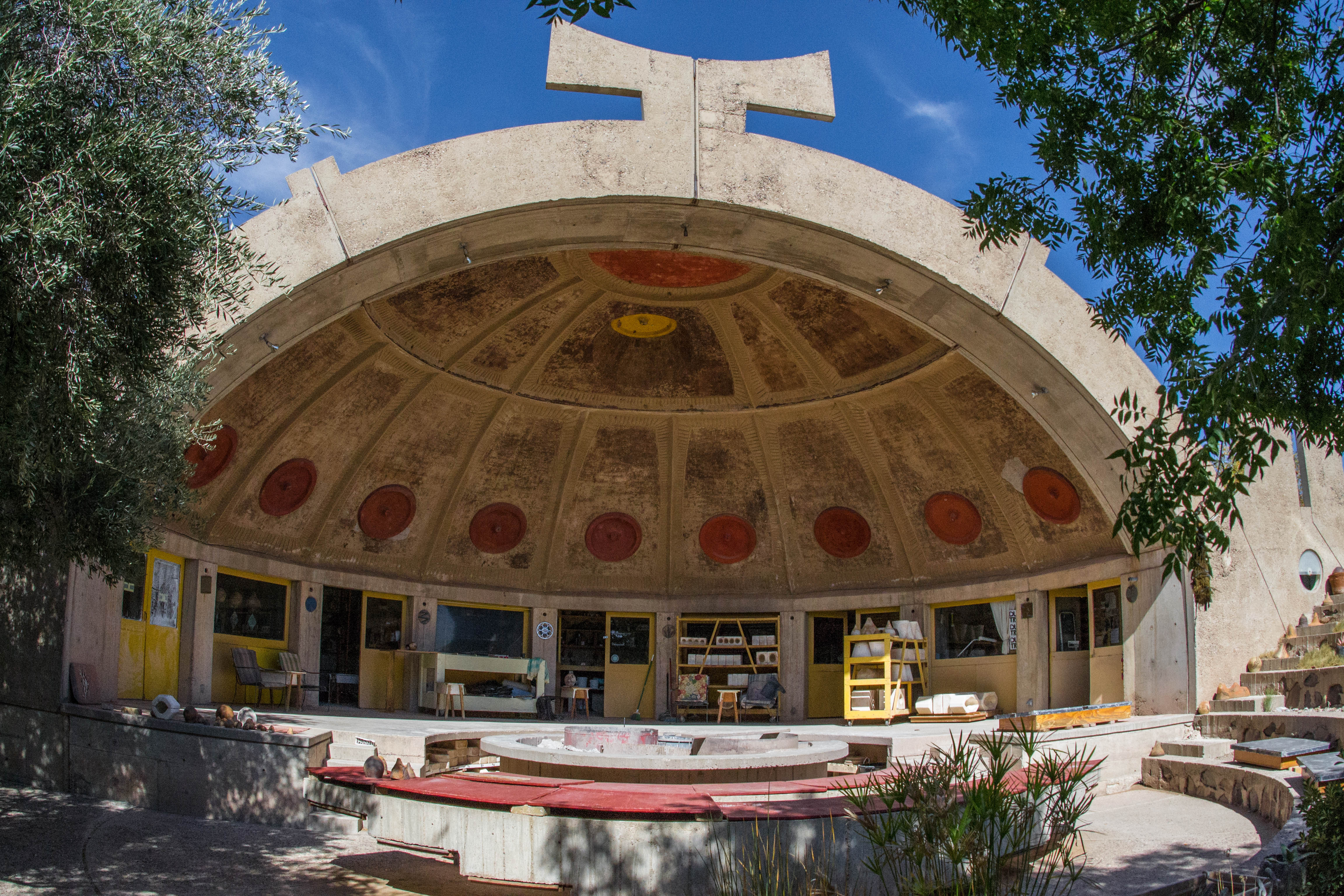
In this sense, calling Arcosanti an “urban laboratory” is more than a flattering euphemism—it is a living experiment that is meant to confront a variety of academic disciplines with questions about how they can use their specialized knowledge to think about the way we inhabit space. In addition to a suite of artistic events, such as the annual Form music festival, Arcosanti regularly hosts university students in disciplines ranging media studies to natural history in an effort to push the limits of what is possible with arcology ever further.
Today, Arcosanti is the closest thing to a real arcological city that exists in the US. For the most part, arcological innovation seems to be happening elsewhere.
Stein told me about a recent conference he attended in Australia dedicated to discussing ideas for the development of so-called “Ecocities.” The conference had several hundred attendees from all over the world, only a small fraction of whom were Americans. He pointed to Singapore, a population-dense country where the Tiajin Eco-city serves as a sterling example of arcological principles being implemented at scale. Similar projects have been proposed with vary degrees of adoption elsewhere, although as Choire Sicha pointed out at The Awl, most of these projects have stalled out due to lack of funding.
Stein doesn’t pretend that Soleri or Arcosanti hold all or even most of the solutions to Earth’s environmental problems. According to Stein, many of Soleri’s ideas would be prohibitively expensive to build. Still, they hold immense value insofar as the offer an alternative way to thinking about how we understand our relationship with the natural environment in the future.
As we finished our tour around Arcosanti, Stein told me that he doesn’t like to use the word ‘sustainability’ when he refers to the project. The reason, he said, is because this isn’t about sustaining the cities we’ve already built, but challenging the assumptions that made them that way in the first place.
“We talk about transformation instead because there has to be a huge transformation in consciousness for anyone to think what we’re doing is sustainable,” Stein said. “The problems we’re facing aren’t going to be solved with more Toyota Priuses.”
As I climbed into my car and began my slog back toward the heart of Phoenix’s urban sprawl, I couldn’t shake the feeling that I was traveling backward in time. I had seen the future at Arcosanti that afternoon, but as the five lane freeway grew packed with vehicles in the evening rush hour and an endless stream of advertisements and headlights assaulted my senses, that future felt more remote than ever.